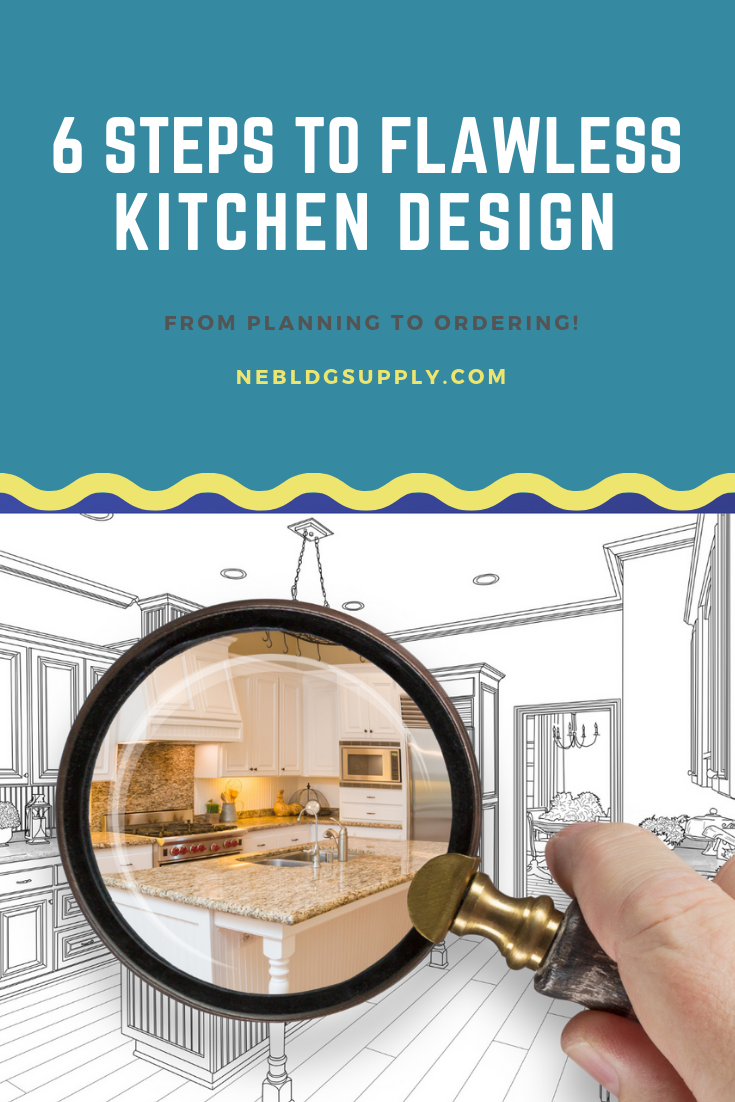What to Expect When Designing Your New Boston Kitchen
Designing a new kitchen with New England Building Supply is easy! Our designers will help you with every step of the process. Want to learn more about how the design process works? Read on to see the six steps to planning, designing and ordering your new kitchen.
1. Style Decisions and Budgeting
The first step of the process is to meet with an NEBS kitchen designer to decide what style you’d like for your future kitchen. NEBS kitchen designers will walk you through traditional and contemporary styles to help you make that choice. Because budgets are always important to the client, NEBS offers a wide variety of cabinet lines at varying price points to help you get the style you want within the budget you have.
2. Creating the Perfect Kitchen Layout
Once the initial style choices are made, clients will then have a chance to sit down with a designer and put the layout together. You’ll need to bring along the dimensions of your kitchen, which will be input into 3D rendering software so that you can see a virtual version of your new kitchen. You’ll be able to add not only cabinets and appliances to your virtual kitchen, but you’ll also be able to move things around as you see fit to help make sure the design is just right.
3. Measuring at the Jobsite to Ensure Accuracy
Once the preliminary design is complete, NEBS designers will come to your home and measure the existing kitchen’s dimensions to ensure that the design for your future kitchen is accurate. Everything from ceiling heights to wall and window measurements will be checked to make certain that cabinets and the kitchen’s new layout will fit in the existing space. Since cabinets are made to order and not returnable, this step is essential in assuring that you receive the correct cabinets for your remodel.
4. Comparing Actual Measurements to Plan Measurements
With measurements in hand, NEBS designers return to the virtual design of your kitchen to double-check that the proposed cabinets will fit, and that things like plumbing and electrical outlets are in the right places. This is the last step to make sure the design is correct before you’ll have a chance to review it.
5. Consultation with the Client to Finalize the Design
Now that the design is finished, you’ll have a chance to meet with NEBS designers to make sure that the plan is exactly what you want. During this phase of the project, you’ll go over the cabinets and their sizing, appliances, accessories and all the rest to ensure that the design is perfect.
6. Placing Your Order!
Once you’ve reviewed and finalized your kitchen design and asked all the questions you may have about your new kitchen, it’s time for the last step: Placing the order for your new cabinets and accessories.
Designing and ordering a new kitchen through New England Building Supply is a fun and easy process. Check out the video below, where you’ll get to see our kitchen showroom as a couple of our designers walk you through these steps. Click here to to view some of our past kitchen designs.


