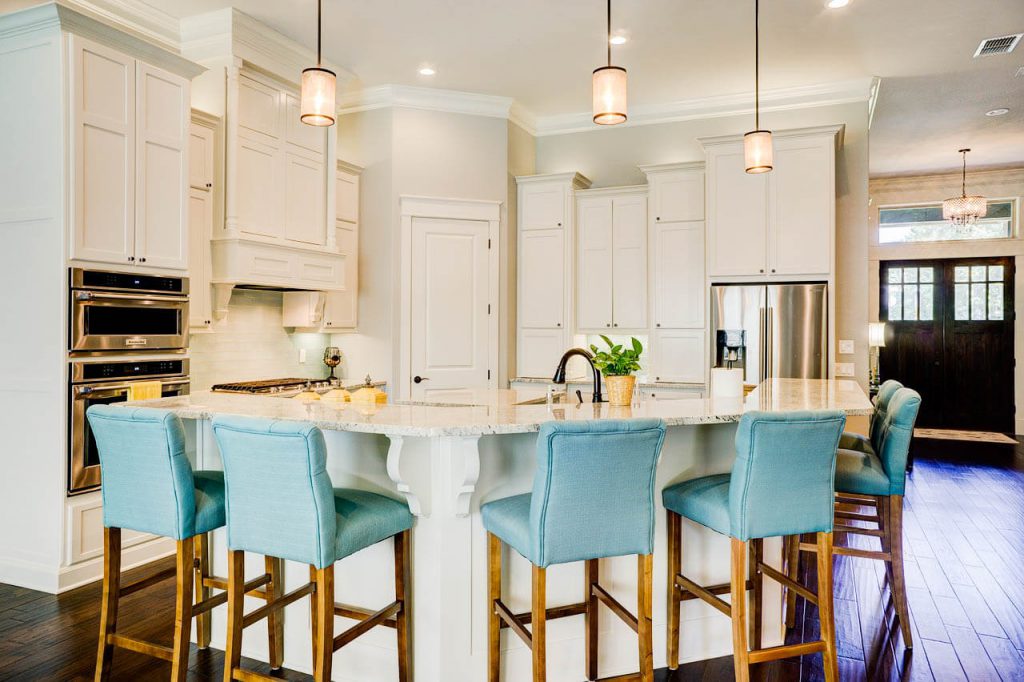Why Passive Building Design for the Multi-Family Sector is Rapidly Being Embraced
If there’s one trend in the building industry that is taking off, it’s passive house design. This is a design principle that was first envisioned by University of Lund researchers from Sweden back in 1988. Since then, a growing wave of builders have been creating passive houses, and now, estimates say that there are between 40,000 and 50,000 passive homes around the world. The first of these homes to be built in the United States was finished in 2003, but that was by no means the last. Here’s a look at what passive housing is, and what you’ll need to know to get started on your own passive housing project.
What is Passive Design?
A passive design building is one that is designed for extreme energy efficiency. These buildings use about 60% to 70% less energy than average, which far surpasses LEED standards. Passive design homes can either be single-family or multi-family, but all units share a few things in common. Most passive design homes feature super insulated facades and leak-proof building envelopes to prevent drafts or cold areas. Not only does this keep heat inside during the winter, but it reduces the loss of conditioned air in the summer.
In addition, these buildings usually also feature what is known as energy recovery ventilation — a ventilation system that is designed to recover energy while keeping the air within the building fresh. You’ll also see features like triple-paned windows and other energy efficient fixtures to maximize the energy savings that these buildings are capable of. To supplement grid energy use, passive buildings may include solar panels, as well.
Can Passive Design Principles Apply to Both Single-Family and Multi-Family Units?
Currently, most passive design homes are single family, and that is because there is an increased cost to build this type of home. Passive homes cost between 5% and 10% more to build than regular homes, and that extra cost means that most of these homes are built in affluent areas.
However, passive design multi-family units cost at most 3% more to build than a conventional multi-family unit. This is in large part because builders are able to get deeper discounts on bulk orders of building supplies.
What does this mean for investors in multi-family properties? It means that passive homes are the wave of the future. Not only do they cost about the same as conventional units to build, but the energy savings will dramatically reduce operating costs each year. On top of that, these units are attractive to renters for a variety of reasons. Those who are eco-conscious will enjoy living in a green home and will even pay more for a property that uses less energy. The advanced insulation and ventilation systems ensure year-round comfort within the units, which means you’ll have less turnover among renters. Both of these factors together will increase the value of your property, so even though you will be able to pass energy savings along to tenants, you’ll be able to increase profits on collected rent.
Whether you’re interested in building new single-family homes or multi-family units, then passive design is definitely worth a look. The cost to build is slightly higher, but those increased costs will be offset by increased property value and deep energy savings.

