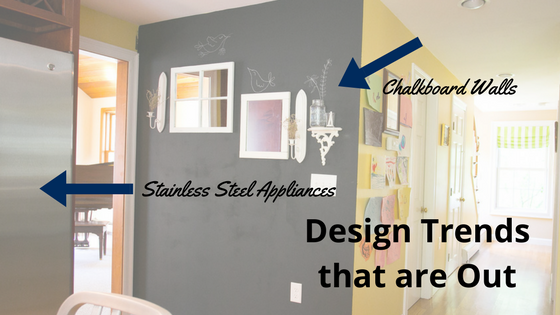From Small to Spacious: Kitchen Layout Ideas for Every Home
Remodeling a kitchen is a big job, but it’s one of the top investments you can make in your home if you’re interested in recouping the money when you sell. There’s a lot that goes into a major kitchen overhaul, and one of your biggest decisions will be the overall layout of the kitchen. It can be hard to imagine the cabinets in a different configuration from the one you have, but tweaking the location of your appliances and the shape of our countertops can make a huge difference in how well your kitchen functions — and how happy you are in the space.
Not all floor plans will work in every kitchen, though, and space is a major consideration. Here are some of the most popular kitchen floor plans to consider as you research possible new layouts for your remodel.
For Small Kitchens
1. The Pullman Kitchen
The Pullman kitchen layout is as compact as it gets. This design keeps all the counters on one wall of the kitchen. It’s commonly found in tiny kitchens in older row homes, but this design also works well in studio lofts that you find in mill building conversions and other industrial-chic settings. If you like the look of a Pullman kitchen in an open concept space, adding an island opposite the cabinets will help divide the “rooms” in your space and provide additional seating.
2. The Galley Kitchen
This layout has two lines of cabinets and appliances along opposite walls. It’s often used in narrow kitchens in apartments and condos, though you may also see it in row homes. It’s usually a highly efficient space to work in, but many people prefer to open these areas up to the dining room by taking down a wall and replacing it with a peninsula of base cabinets for better light and traffic flow.
For Medium Sized Kitchens
1. L-Shaped Kitchens
Square kitchens are common at the back of triple deckers and in traditional home styles. In just about any house built before World War II, the kitchen was a separate room. While that’s different than the open concept spaces popular today, a kitchen with three or four full walls provides lots of space for cabinets. L-shaped kitchens work well to maximize space in square kitchens, and you often still have room for a kitchen table or breakfast nook if you wish.
2. Horseshoe Kitchens
If you have three walls to work with, a horseshoe kitchen can maximize your storage space by putting cabinets in every usable spot. This allows for you to carefully consider your appliance placement to allow for plenty of counter space and comfortable kitchen work triangles. If you have a separate dining room and don’t need seating in the kitchen, this is a good design for serious cooks.
For Large Kitchens
Kitchen Islands
In very large kitchens, the sky’s the limit when it comes to the layout, but kitchen islands are always popular. These extra sets of cabinets provide storage, a place to work and additional seating. You can treat it like a bar or diner counter to bridge the space between entertaining and cooking areas, or you can use it as a work space for cooking if you add a sink or cooktop. Islands work best in a large space so you have plenty of room to maneuver around it.
If it’s not easy for you to envision what kind of kitchen will work best in your space, try measuring your space and making a scale drawing on graph paper. Then measure and make cutouts of your appliances and some basic cabinets. Shift these around on your paper to play with new ideas and see what fits. As you experiment with different ideas, you’ll start to narrow down your options and get a sense of what works best in your Boston home.

