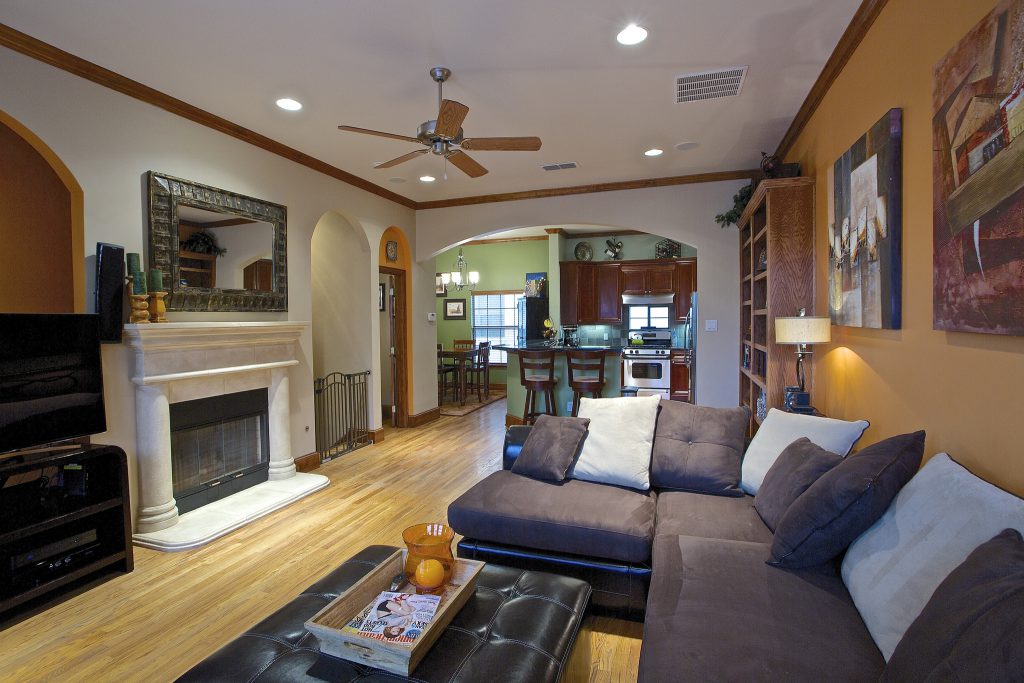Three Ways to Add Natural Light to Your Boston Renovation
One of the top reasons to renovate is to add more lighting to your home. A Boston renovation can add a special set of challenges because for one reason or another — privacy, building codes and so forth — your options may be limited when it comes to new windows. There are, however, a couple of alternative options for you to consider. We will discuss those options here!
A Skylight or Solar Tube May Be What Your Boston Renovation Needs
For a variety of reasons, you may not want to install additional windows in your home. A skylight or a solar tube could very well be the solution that you need. Skylights give you a variety of advantages. These days, skylight windows come with many options — glass versus plastic, openable windows versus fixed windows. The best skylights even come with protective UV coatings and other measures to ensure their energy efficiency throughout both the summer and the winter months.
If you don’t have the space to install a larger skylight, then a solar tube is a great option that will allow lots of natural lighting without requiring a large opening. Solar tubes are small fixtures, generally with a dome that sits on the roof, allowing sunlight into reflective tubing that brings light into the room below. Tubes such as the ones offered by Wasco Skylight are capable of illuminating up to 300 square feet, all while only taking up about as much space as a standard light fixture.
Bring Light Downstairs with a Basement Egress Window
With Boston currently in a housing crunch, the city has been looking for new ways to increase the number of available units throughout the city. One of the things that they have done is to legalize the use of basement apartments, with a few restrictions, of course. Whether your basement is finished or not — or perhaps you are considering expanding the space underneath your home in order to add another level — you’ll need to think about lighting and also about regulations if you plan to convert this space into an apartment or living area.
One of the restrictions placed on basement apartments is the need for adequate routes of escape or egress in case of fire or flooding. For a Boston renovation, a basement egress window is just what you need in order to satisfy both local fire escape regulations and to add more natural light to the space.
What is an egress window? In the basement, it is simply a window that is large enough to comply with standards (large enough for people to exit in an emergency). In basements that are not fully below grade, the window may be fully exposed or you may need to install a set of stairs outside to allow people to exit. In a fully submerged basement, an egress window is generally placed in a well along the outside of the home’s foundation. Inside the well, there should be steps or a ladder for people to climb to safety. Wellcraft Egress Systems is a supplier of not only the wells themselves but also egress windows. Take a look here to see the types of wells and windows you could install.
Between skylights, solar tubes and egress windows, you can easily add the light you need to various spaces within your home, all while maintaining privacy and abiding by local building codes.

