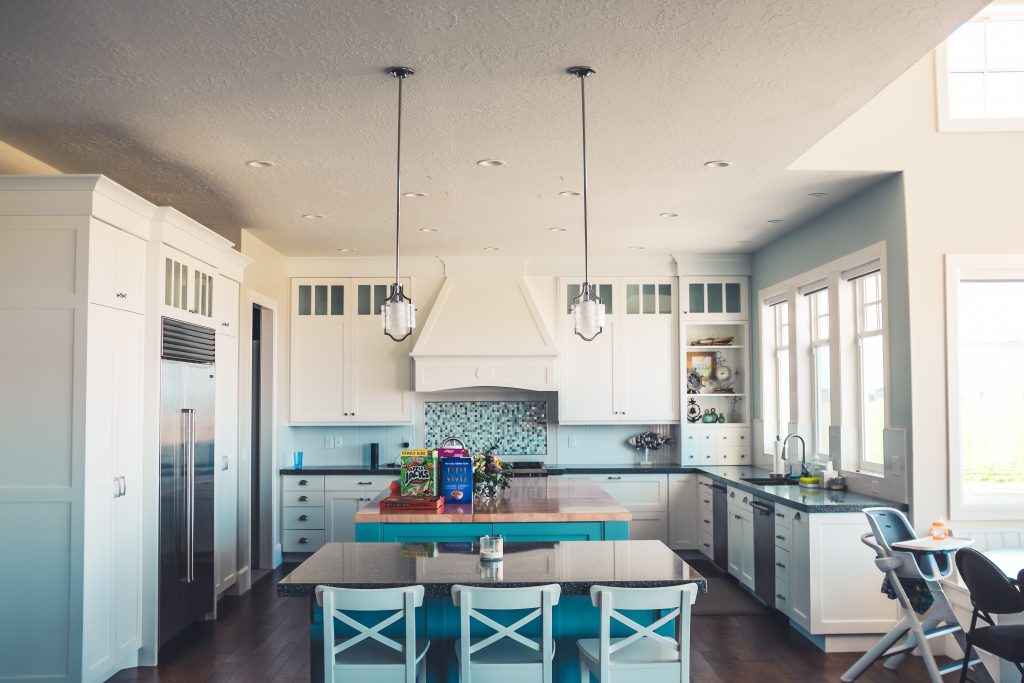5 Minimalist Kitchen Design Tips for Boston Homeowners
Minimalist kitchen design is a huge trend right now and there are a lot of driving factors behind the trend. For many, there is a desire to have a perpetually neat and sleek looking kitchen. Others are turning to the minimalism trends for tips and ideas on how to make the most of limited space — a common issue that the owners of Boston brownstones and rowhouses face. If you’re interested in designing a minimalist kitchen or at least borrowing a few ideas from this school of design, then here are our favorite design tips!
1. Minimalist Kitchen Design Means Hiding Appliances
To design a smart, minimalist kitchen, clever appliance storage is a must. It starts with built-in appliances — getting that microwave up off the counter, for instance. Wall ovens and cooktops are also great ways to help you keep your design options flexible if you find that a free-standing range doesn’t quite fit into your plans.
The biggest part of minimizing kitchen clutter is finding a way to take your appliances off the countertop. Make sure that your kitchen has cabinetry designed specifically to store things like the toaster, food processor, blender and mixer. There are lots of options to keep your small appliances organized. Check out Ultracraft’s Accessories page and you’ll see clever ideas like fold-out mixer stands, appliance garages and more.
2. Give the Kitchen a Sense of Space with Glossy Finishes
Traditional advice to make living rooms and dining rooms seem larger has always been to add mirrors. In the kitchen, however, mirrors are likely to get smudged, which means lots of cleaning and polishing. Instead of mirrors, designers are opting for glossy, easy-to-clean finishes on cabinetry or sometimes even the ceiling. The high-gloss finish won’t smudge as easily as mirror finishes but the shine will help to add some reflection, which will make the kitchen seem larger.
3. Minimalist Kitchens Don’t Necessarily Mean Plain Kitchens
When people think minimalism, plain colors like black, white and gray come to mind. The current minimalist trend does feature some color schemes in these shades but more often, designers are reinventing minimalism to mean sleek and clutter-free, not necessarily plain and bland. The most popular way to spice up a minimalist kitchen is by adding pops of color. This can be done in several ways: Paint cabinetry in bright colors, add bold accent walls, or keep the walls and cabinets relatively plain and add pops of color through décor (like a bright collection of vases on the countertop or colorful chairs for the island).
4. How to Minimize Clutter? Add as Much Storage as Possible!
In a minimalist kitchen, storage must be maximized in order to keep clutter down. Take a peek at galleries of professionally designed minimalist kitchens and you’ll see that many of them dispense with the soffit or empty space that usually features prominently above the upper kitchen cabinets. To avoid wasting space, designers are instead installing small cabinets in this area so that homeowners have more places to stash their kitchen clutter.
5. Get Creative with the Island
Another feature that is starting to become popular among minimalist kitchens is a hideaway island. These kitchens are often small, which means that homeowners are looking for ways to not only maximize storage but also floor space. The kitchen island tends to take up a lot of floor space because the island itself is big and boxy and because it typically features stools along one side. If you have enough storage elsewhere in the kitchen, then you might consider a hideaway island. This is simply an open island that allows you to push the stools underneath — a clever minimalist kitchen design tip that helps you preserve limited floor space.
Whether you’re dealing with a small kitchen or you simply want a sleek, clutter-free kitchen, minimalist kitchen design might be for you. Use a few of these design tips to keep clutter down and maximize useful spaces!

