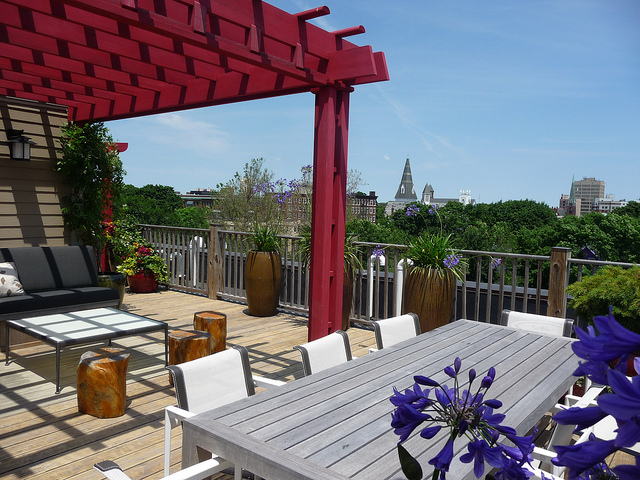Closed, Semi or Open Floor: Options for Your Boston Remodel
For a long while, the open floor plan was all the rage. These days, however, we are starting to see a resurgence of other types of floor plans: the semi-open and the closed floor plan. If you are planning a Boston remodel, then you will likely want to know the difference between each of these types of floor plans, especially since the unique architecture of Boston (triple deckers, row houses and the like) often lends itself better to one type of floor plan over another. Let’s take a look at what these types of floor plans are as well as the pros and cons of each!
Is the Open Floor Plan Right for Your Boston Remodel?
Open floor plans are exactly what they sound like. In a home with an open floor plan, most if not all of the main living spaces are condensed into one large room — kitchen, living room, dining room and sometimes even the home office. This combined space is sometimes called the great room.
Pros:
- Open floor plans are ideal in homes that don’t have as much square footage. With the rooms all joined together, the home will feel more spacious.
- This type of floor plan is ideal for people that enjoy hosting relaxed, casual events.
- Because there are no boundaries, open floor plans tend to bring the family together.
- You can take advantage of all four walls of windows in one large room, which means more natural lighting throughout the entire space.
Cons:
- If you enjoy more hosting formal events, an open home may not give you the more intimate experience of a home with a closed dining room.
- Guests can watch you cook, which may be a huge minus if things get chaotic in the kitchen.
- There is less privacy — fewer spaces to get away from the hustle and bustle of your home.
- Depending on your home’s support structure, you may be limited in what walls can be removed.
What about Closed Floor Plans?
Closed floor plans are the exact opposite of open. In a closed floor plan, each room is separated from the others by walls.
Pros:
- More walls! This is important if you want more cabinet space, more furniture or more places to hang artwork.
- Increased privacy. If you don’t like what the kids are watching on TV, then you can go to a different room.
- If you have a mess in the kitchen, you can close the door.
Cons:
- Adding walls, if you don’t already have them, can get expensive.
- Closed floor plans, particularly in smaller homes, can feel cramped.
- You’ll need to think carefully about lighting since most rooms in a closed floor plan only have one or two outside walls.
The Compromise: Semi-Open Floor Plans
A semi-open floor plan can be just about anything. Generally, these kinds of floor plans make use of several clever tricks to give some separation while also maintaining a sense of openness at the same time. Split levels are one trick that can be used and shelving can be installed as faux “room” dividers. Designers will also sometimes make use of interior windows and half walls. These tricks give you that sense of separation while allowing a view — plus natural lighting from sources outside the “room.”
Pros:
- Semi-open floor plans can feel a bit cozier than fully open floor plans.
- This type of floor plan gives you some privacy in the form of quieter nooks and crannies away from the larger living spaces.
- Lighting and ventilation tend to be a bit better than in a closed floor plan.
Cons:
- There still isn’t quite as much privacy as a fully closed floor plan.
- You’ll need to put some serious creative effort into planning and creating the perfect semi-open floor plan.
- Split levels, partial walls, half walls and interior windows can be expensive to install.
Which option is right for you? It depends on what your Boston remodel project looks like! Pick the floor plan type that works best for your needs and the type of home you are remodeling.

