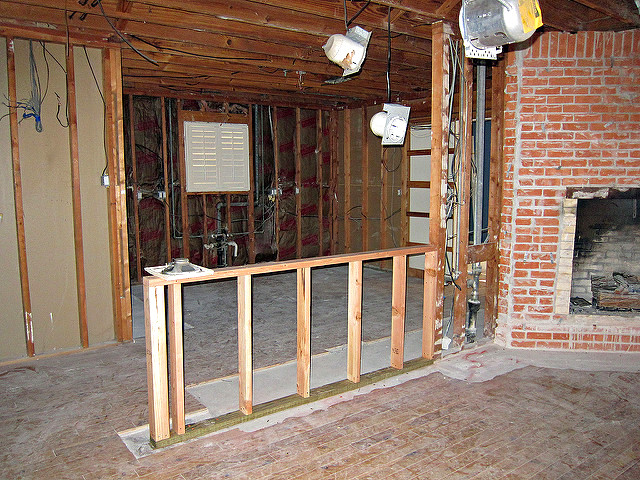The Most Sought After Amenities for a Boston Brownstone Renovation
If you’re the proud owner of a historic Boston brownstone, then chances are, there are some renovations that you’d like to accomplish. These homes are older, often a century or more, sometimes with dated fixtures or a distinct lack of amenities. So where do you start? We have the answers! Here are a few of the most sought-after renovations for a row house.
1. Does Your Row House Have an Older Kitchen?
If so, then now is the time to update it! There are few things to remember about a kitchen update in this kind of home. For one thing, row houses tend to be narrow, which means you can take some liberties with the kitchen. Whether you have an open floor plan or not, go for the three-walled wraparound kitchen. Then, if you do have an open floor plan, you can give some separation between the kitchen and the rest of the downstairs space by installing a fourth counter as an attached island and “room” divider.
The other thing to remember is that people are cooking at home more and more, which means they will want a fully featured kitchen — plenty of smart cabinets plus space for all the necessary appliances and not an efficiency kitchen.
2. Working with a Brownstone Bathroom
Again, space is often limited because of the unusual shape of row houses, which means smart design is key. Think about ways you can reconfigure the space to make the bathroom more functional. For example, you could always remove the bathtub entirely and simply design a tiled shower stall to fit the space that you have. As with the kitchen, cabinet space and other clever storage ideas are a must.
3. You Need a Roof Deck
In a city like Boston, yard space comes at a premium. And, what little space there is may not be as secluded as you like. A roof deck solves both problems, giving you privacy, a place to enjoy the outdoors and best of all, a birds-eye-view of the surrounding city. This doesn’t have to be a complicated project. Think in terms of durable new surfacing for the roof along with tables, seating and planters for your very own rooftop garden. Of course, you can always scale it up later by adding things like an outdoor kitchen or a pergola.
4. Consider an Open or Semi-Open Floor Plan
Here again, space is the biggest consideration in your brownstone renovation. With the long, narrow design that these homes typically feature, the interior can feel a bit cramped when each level is separated into multiple rooms. If the design of your home allows for it, then an open floor plan can make the same amount of floor space feel much more expansive. On top of that, you’ll be able to take advantage of the windows from both the front and rear of the home, no matter which part of the level you are on.
If you’d still like some separation between “rooms,” then a semi-open plan might be right for you. You can accomplish this through half walls, pass-through walls or interior windows that give some separation while still allowing natural light to flow through each space.
5. What about the Windows?
Because these homes are older, the windows are often old as well. In rare cases, you may even have original windows in the home. Not only will this raise your energy costs but it will also make the home less attractive to potential buyers who don’t want to pay for skyrocketing energy costs, either. As one of the major sources of heat loss in the winter and heat gain in the summer, new windows, if you do not already have them, should be near the top of your priority list.
As you browse through listings looking at each newly remodeled row house, these are the renovations that you will see time and again — with good reason, because they are the renovations that everyone is looking for when remodeling in Boston.

