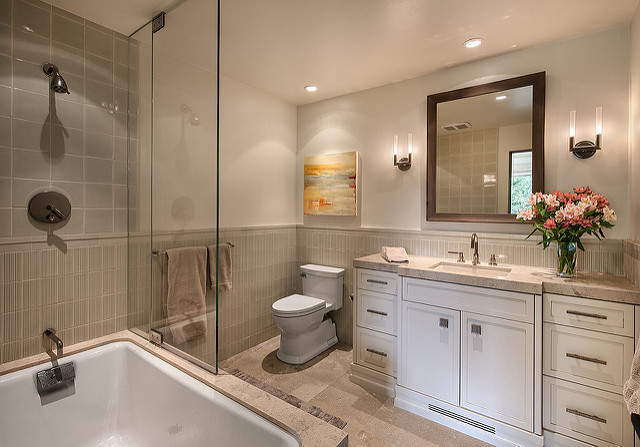5 Creative Ways to Add Space to Your Boston Home
Boston home remodeling can be a major challenge simply because the older homes in Boston don’t make massive reconfigurations easy — and adding rooms or additions may be impossible in apartments, brownstones and rowhouses that don’t have any spare yard space. All of this means that you need creative solutions for your Boston renovation.
5 Space Saving Renovation Ideas
1. Boston Home Remodeling Sometimes Means Hideaway Fixtures
When you have limited space, one of the best things to do is to turn one room into a dual-purpose space by creating hideaway fixtures and cabinets to help you hide clutter as the purpose of the room shifts. For instance, if you are in need of a formal dining  area but you’ve already torn out the wall between the dining room and kitchen to add kitchen space, then consider converting your great room or living area into a dual-purpose living and dining room. Build hideaway cabinetry to keep the TV and bar out of sight when you’re hosting a more formal occasion. If you have a family, the Utility Cabinet with Dropzone from Decora, provides the perfect place to stowaway bags, school supplies and even features a charging station.
area but you’ve already torn out the wall between the dining room and kitchen to add kitchen space, then consider converting your great room or living area into a dual-purpose living and dining room. Build hideaway cabinetry to keep the TV and bar out of sight when you’re hosting a more formal occasion. If you have a family, the Utility Cabinet with Dropzone from Decora, provides the perfect place to stowaway bags, school supplies and even features a charging station.
2. Turn a Closet into a First-Floor Bathroom
Older homes often lack a first-floor bathroom or if they do have one, it is all the way at the back of the home, requiring everyone, including your guests, to traipse across the house to reach it. The solution? Convert a spare closet into a small powder room with a toilet, sink and simple cabinet to improve traffic flow.
3. Attic and Basement Conversions to Add Additional Bedrooms
Boston home remodeling so often means attempting to add extra space without an addition. If you have a roomy attic or a basement, then you’re in luck! Convert these rooms to bedrooms. In the attic, especially, you can make use of lofted beds with closet space underneath and you can turn the sloping areas near to the home’s eaves into additional storage space.
4. Knock Down Walls to Make the Kitchen or Other Essential Rooms Larger
Sometimes, Boston renovation is all about making compromises. Let’s say that your kitchen is much too small. Does it merely feel cramped or is there truly not enough space for you to work? To add the appearance of space, you can remove walls separating the kitchen and living area (or create larger archways in load bearing walls). To add more space so that you can extend countertops, consider extending the kitchen into existing dining space or even out into the current living area through the use of free-standing countertops once you’ve removed the necessary walls.
5. Boston Renovation Centered Around the Master Suite
In modern homes, master suites are designed to be luxurious, large self-contained units with big walk-in closets and full bathrooms to match. In older homes up and down the East Coast, however, the master suite may have one small bathroom and slightly more closet space than the other rooms or it may simply be somewhat larger than the other bedrooms with none of the extras.
What is a homeowner to do? If you have the extra bedroom space (and if you don’t now, you will when the kids grow up and move off to college and careers!), then you can turn an adjacent bedroom into the space that you need. Split this bedroom into both a bathroom and a walk-in closet with doorways leading back to the main bedroom to create a sumptuous new master suite.
The key to Boston home remodeling, particularly in tight spaces, is to think about the space you have and how you can repurpose it into something modern and efficient. Once you’ve determined which walls can be removed or how you can combine existing rooms, you’ll have a lot more freedom over the home’s design!

